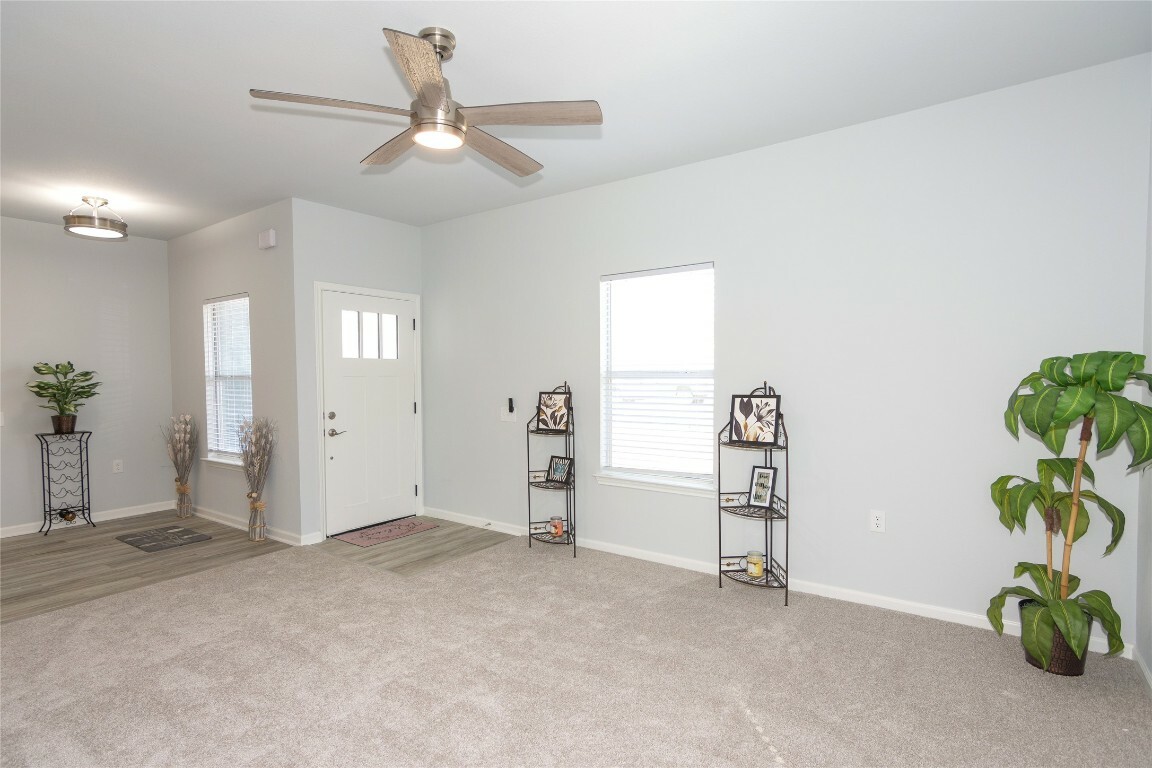


Listing Courtesy of: Austin Board of Realtors / The Aldion Group Realty - Contact: (512) 750-4475
4602 Bundyhill Drive Austin, TX 78723
Active (100 Days)
$350,000
Description
MLS #:
8864200
8864200
Taxes
$6,119(2024)
$6,119(2024)
Lot Size
10,075 SQFT
10,075 SQFT
Type
Single-Family Home
Single-Family Home
Year Built
2002
2002
Views
Neighborhood
Neighborhood
School District
Austin Isd
Austin Isd
County
Travis County
Travis County
Community
Crest Hills Sec 01
Crest Hills Sec 01
Listed By
D.a. Henry, The Aldion Group Realty, Contact: (512) 750-4475
Source
Austin Board of Realtors
Last checked Jun 8 2025 at 7:20 AM CDT
Austin Board of Realtors
Last checked Jun 8 2025 at 7:20 AM CDT
Bathroom Details
- Full Bathroom: 1
Interior Features
- Ceiling Fan(s)
- Main Level Primary
- No Interior Steps
- Open Floorplan
- Quartz Counters
- Walk-In Closet(s)
- Laundry: Electric Dryer Hookup
- Laundry: In Garage
- Laundry: Washer Hookup
- Dishwasher
- Disposal
- Free-Standing Gas Range
- Gas Water Heater
- Microwave
- Plumbed for Ice Maker
- Self Cleaning Oven
- Stainless Steel Appliance(s)
- Windows: Blinds
- Windows: Double Pane Windows
- Windows: Screens
Subdivision
- Crest Hills Sec 01
Lot Information
- Back Yard
- Front Yard
- Landscaped
- Level
- Near Public Transit
- Sprinklers Automatic
- Sprinklers In Front
- Sprinklers In Ground
- Sprinklers In Rear
- Trees Large Size
- Trees Small Size
Property Features
- Fireplace: 0
- Foundation: Slab
Heating and Cooling
- Central
- Natural Gas
- Ceiling Fan(s)
- Central Air
- Electric
Flooring
- Carpet
- Vinyl
Exterior Features
- Roof: Composition
- Roof: Shingle
Utility Information
- Utilities: Cable Available, Electricity Connected, Natural Gas Connected, Sewer Connected, Underground Utilities, Water Connected, Water Source: Public
- Sewer: Public Sewer
- Energy: Appliances
School Information
- Elementary School: Pecan Springs
- Middle School: Pearce Middle
- High School: Northeast Early College
Parking
- Attached
- Door-Single
- Driveway
- Garage
- Garage Door Opener
- Garage Faces Front
- Kitchen Level
- Off Street
Stories
- 1
Living Area
- 1,011 sqft
Additional Information: The Aldion Group Realty | (512) 750-4475
Location
Estimated Monthly Mortgage Payment
*Based on Fixed Interest Rate withe a 30 year term, principal and interest only
Listing price
Down payment
%
Interest rate
%Mortgage calculator estimates are provided by JB Goodwin Realtors and are intended for information use only. Your payments may be higher or lower and all loans are subject to credit approval.
Disclaimer: Copyright 2025 Austin Association of Realtors. All rights reserved. This information is deemed reliable, but not guaranteed. The information being provided is for consumers’ personal, non-commercial use and may not be used for any purpose other than to identify prospective properties consumers may be interested in purchasing. Data last updated 6/8/25 00:20





This cute home has been remodeled inside and out ready for move-in! New roof, HVAC, windows, doors, stainless steel kitchen appliances, quartz countertops, sinks, faucet fixtures, light fixtures, ceiling fans, flooring, bathroom fixtures, interior and exterior paint, sprinkler system, landscaping, sod front/back, and wood privacy fence. Located in the desired 78723 zip code with quick access to major highways, minutes from a public golf course, Mueller for dining and entertainment, Downtown Austin, and Bergstrom Airport. You don't want to miss this one. Make this cozy house your new home!